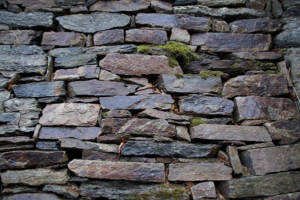
When building retaining walls, here are some of the factors you should consider when planning the design and choosing the best wall for your project.
A number of considerations have to be made when designing and constructing retaining walls. You might be unsure of what wall would be best for you considering the applications you have for it. You might wonder how deep it should be if it needs to be reinforced, or what material is best for the wall depending on where you are.
Before designing a retaining wall, you have to consider the factors in the environment that can cause your wall to fail. To prevent your wall from collapsing, much planning has to be done. When building retaining walls, here are some of the factors you should consider when planning the design and choosing the best wall for your project.
Wall Design
The primary purpose of retaining walls is to hold soil. However, depending on your project, your needs could vary. Retaining walls come in various sizes. Some are good for controlling erosion. Some create terraced yards that demand less maintenance on your end. When you’re planning your wall, here are some factors you should consider:
- Location: You need to understand your property lines, and know about any above ground and underground utilities that could impede progress on the installation. You’ll also have to consider if your wall is installed on a slope, as this can influence where excess soil gets stored. Also, depending on the size of your wall, it could influence natural drainage patterns, which could affect the environment.
- Soil: You’ll need firm and strong soil. This soil should be dry because it will already get wet, and additional moisture might not get through drainage channels. Wet soil also expands and contracts with the weather, and this can damage your wall.
Picking the Right Wall
Once you’ve thought about your wall’s location, design, and the soil and drainage, you can start thinking about the retaining wall you need. There are many retaining walls available.
There are gravity wells that hold soil behind them using only their own weight. They’re often made from heavy materials. These can be small, being 4 feet or less, or they can go to heights around ten feet. You’ll probably need a building permit for walls that exceed 4 feet in height.
There are also segmental retaining walls (SRWs). These can be used just like gravity walls. You can install them with or without reinforcement. They’re made out of concrete and are usually dry-stacked with no mortar. The different pieces interlock so that they don’t slide around or overturn. Segmental retaining walls are manufactured in plants, meaning they’re sure to meet industry standards in categories including durability, weight, and strength.
Contact Lehnhoff’s Landscaping
At Lehnhoff Landscaping, we specialize in transforming your outdoor spaces into an extension of your home, while at the same time maintaining the integrity of the property and surrounding areas. From initial contact to project completion, our team turns your vision into reality and personally walks you through the entire process, step by step. Every detail is addressed to ensure that you come away with a finished product that exceeds your expectations.
Visit our website to view our services, and follow us on Facebook, Twitter, and Flickr.
